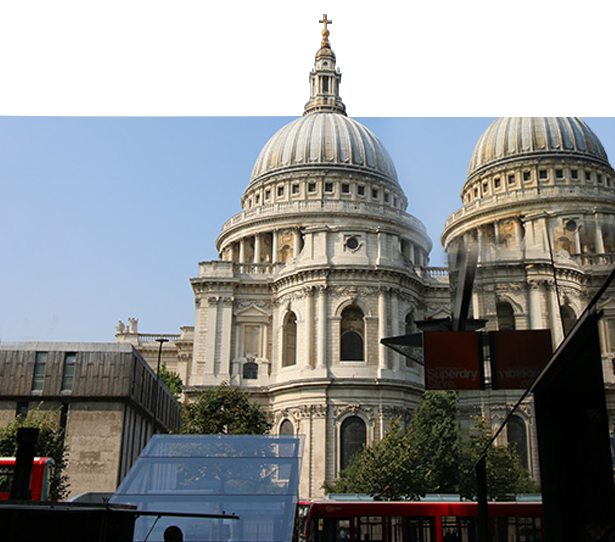New Sprinkler Requirements
From November 2020, whether constructing a new building or adding additional floors to an existing one, such that the resultant building will have a storey over 11m then, the new requirement is for 60 minutes fire resistance and sprinklers throughout the building. Additional and more onerous provisions will also apply the higher the building gets e.g. over 18m.
Storey heights is depicted by the following diagram:

New Way Finding Signage Requirements
From November 2020, Wayfinding signage is now a requirement to assist fire-fighting operations.
The guidance in support of this new requirement offers suitable letter type, height and size.
Generally accepted formats for referring to floors are depicted below:

External Walls and Non-Combustibility Requirements
Regulation 7(2) applies to any building with a storey at least 18m above ground level (as measured in accordance with Diagram D6) and which contains one or more dwellings; an institution; or a room for residential purposes (excluding any room in a hostel, hotel or a boarding house).
It requires that all materials part of an external wall or specified attachment achieve class BS EN 13501 Class A2-s1, d0 or Class A1, other than those exempted by regulation 7(3).

NOTE: The above includes student accommodation, care homes, sheltered housing, hospitals and dormitories in boarding schools.
For existing buildings which are captured by the regulations by Regulation 5(k) or 7(4)(a) then the building requires a suitably qualified fire engineers report to detail what is considered necessary work to be carried out in respect of combustibility external walls and specified attachments.
Regulation 5(k) the building is a building described in regulation 7(4)(a), where previously it was not”.
**Regulation 7(4)(a) means a building with a storey (not including roof-top plant areas or any storey consisting exclusively of plant rooms) at least 18 metres above ground level and which—
(i) contains one or more dwellings; (ii) contains an institution; or (iii) contains a room for residential purposes (excluding any room in a hostel, hotel or boarding house);

Other Notable Requirements
- Requirement for stairs to be fire-fighting stairs where previously they were not i.e. 1100mm wide where the building is over 18m.
- Smoke control systems to stairs lobbies would likely be required where the 11m storey height threshold starts to be exceeded.
- A dry rising main installation would likely be required where the distance from a pump appliance set down point to farthest point of uppermost flat exceeds 45m as is often the case once over 11m.
- Disproportionate collapse class changes so a structural engineer will need to be consulted on the existing building type and proposed nature of any additional construction.
Questions the designer should be asking
What is the Height of Top Story of the current building?________m
What will be the Height of Top Story of the proposed building?_________m
Does or will the building fall within the definition of a “relevant building” as described above?________
Has a fire engineer been appointed yet? _________
Does the building currently have sprinklers if not how accessible is the existing building? __________
What is the current form of construction for the external walls?__________
Is an EW1S form in existence for the current building and what is the outcome?_______
Important Changes for ‘Relevant Buildings’










