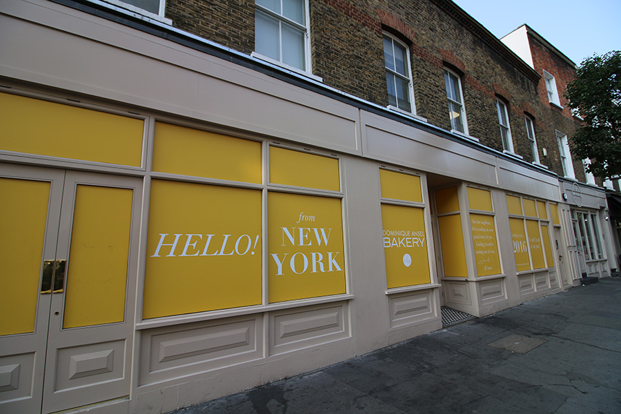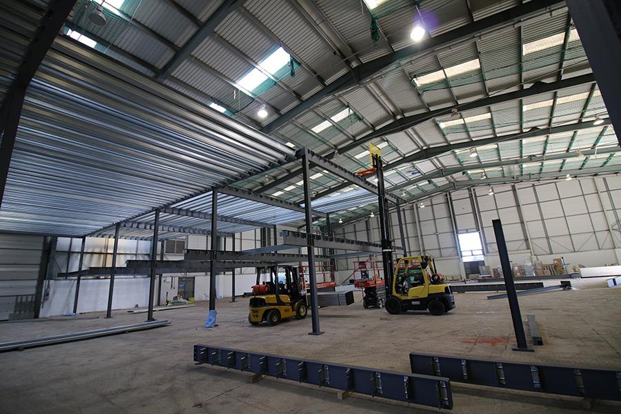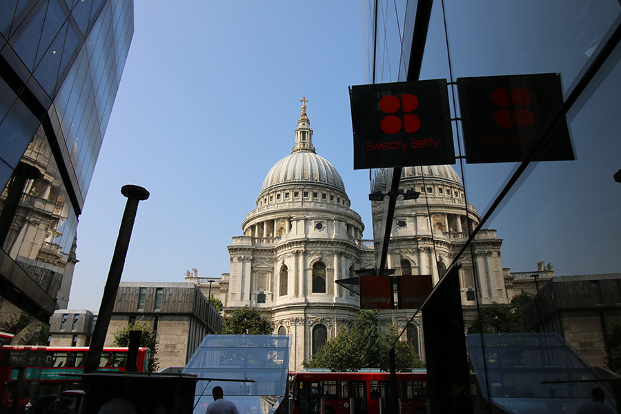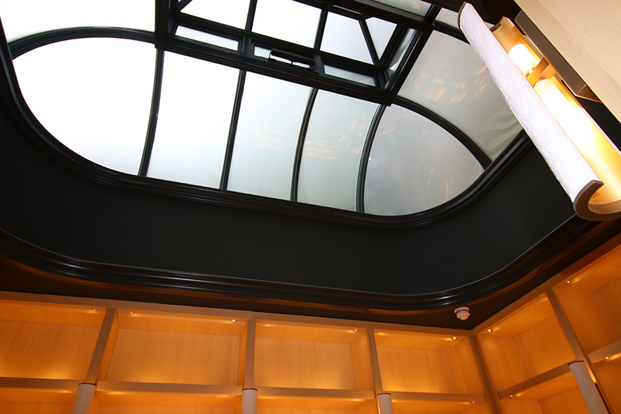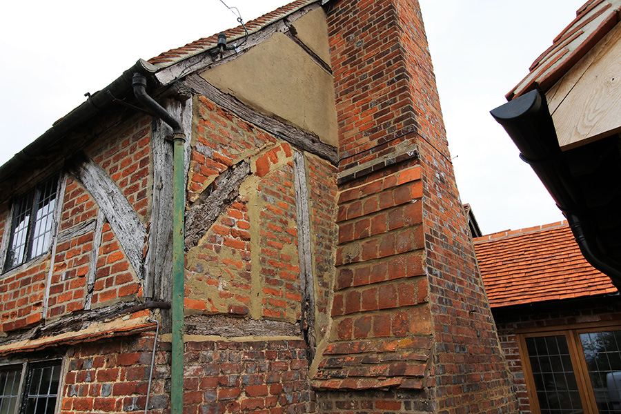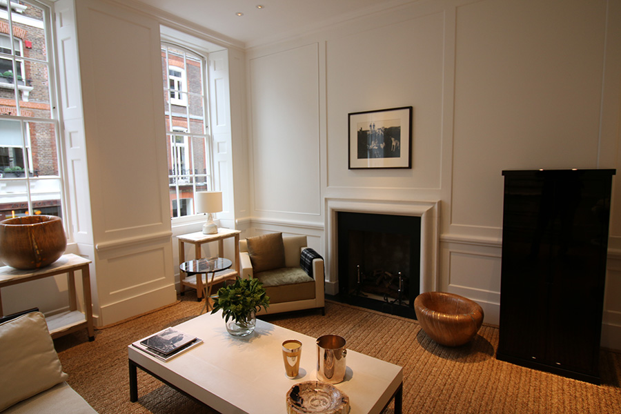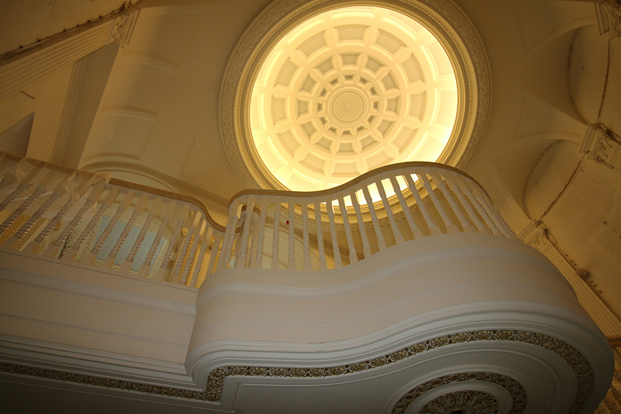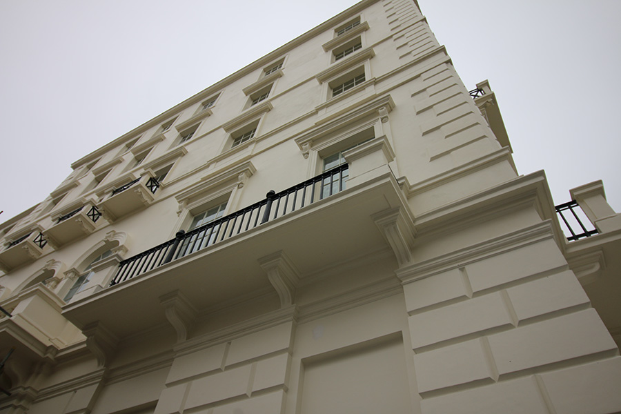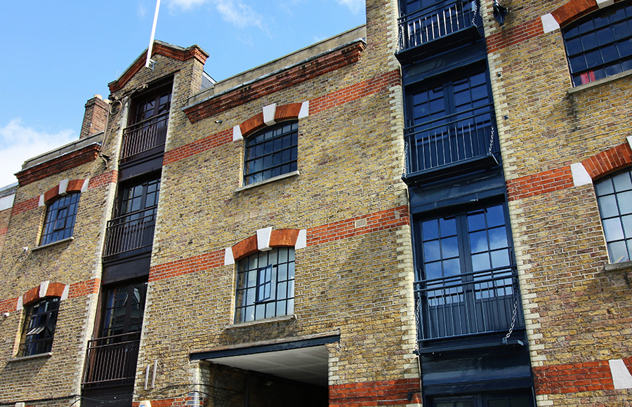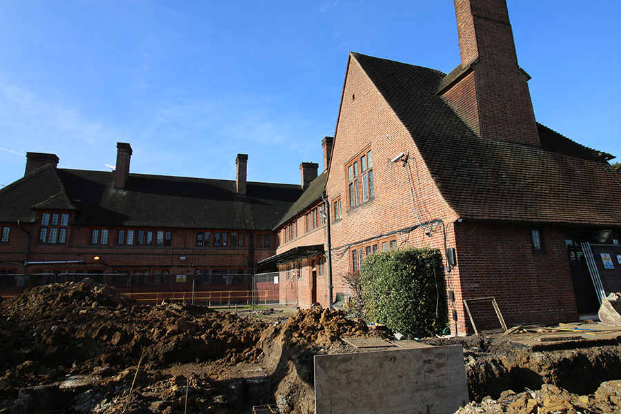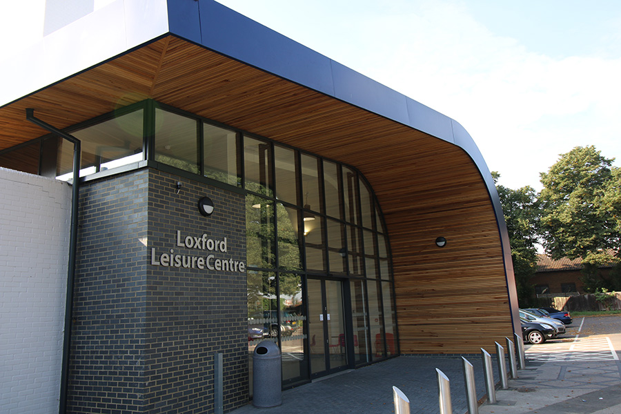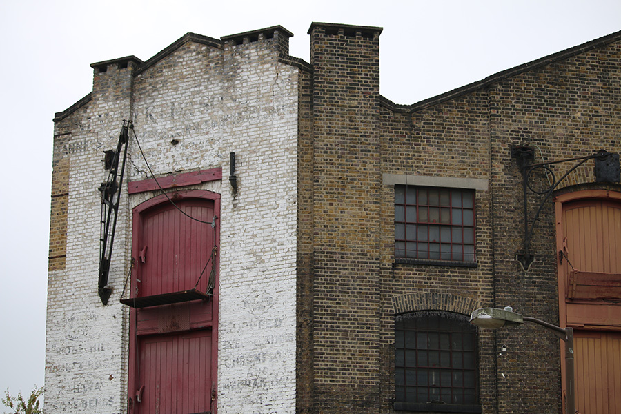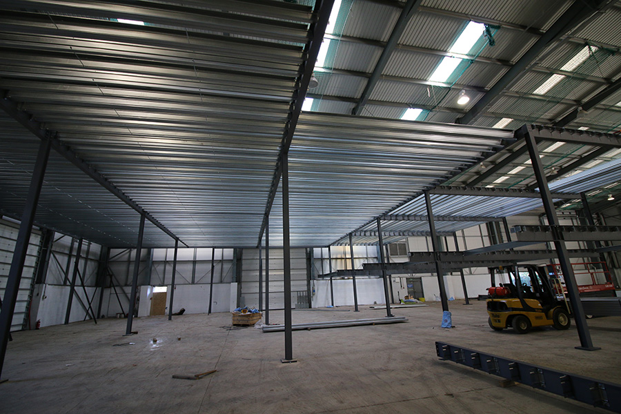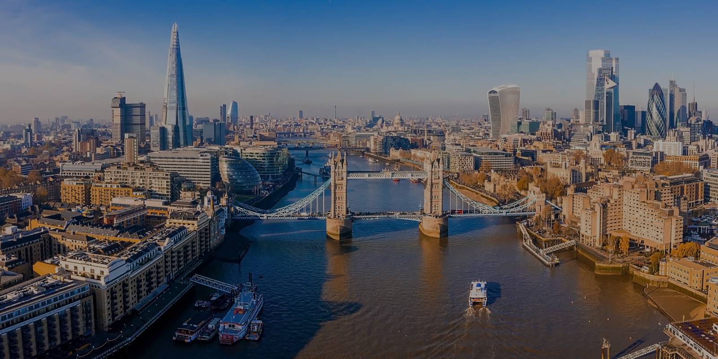
Frequently Asked Questions
General
Building Regulations are rules designed to ensure health, safety, accessibility and energy conservation in and about buildings.
When you instruct ALL BUILDING CONTROL you are appointing us to act on your behalf. As part of the Building Regulations process ALL BUILDING CONTROL will notify your local authority of your intended building work and you may start work just as soon as this Initial Notice has been accepted, usually by default after 5 working days or sooner should we receive acknowledgment from the local authority before that.
After submitting the initial notice to the local authority ALL BUILDING CONTROL takes on the responsibility for plan checking and site inspections. Also, a Fire and a Sewer consultation will be undertaken if the job requires it. If your job is satisfactorily completed, we will issue a Final Certificate. A copy will also be issued to the Local Authority. When you come to sell your property a solicitor or estate agent enquiry will reveal the works were regulated and satisfactorily completed.
Like the planning permission, the Initial Notice will stay active for 3 years once registered however only if works have not started. If the works have started there is no time limit for the works to then be completed. We can issue you a commencement inspection report, as evidence of a start of works within the expiration date of your planning permission.
Our accountants reconcile the invoices once a month. If you want a remittance of your payment contact the office.
“The process of plan checking and subsequent number of site inspections will never guarantee fully compliant buildings but on the whole it ensures a high proportion of building works meets the high standards we have in the UK.
The Building Regulations are not a substitute for a Clerk of Works and in any case generally concerned with the bigger picture being health and safety in and around buildings. You should have a formal contract with a reputable contractor and in the absence of your own knowledge hire a designer or architect to provide quality construction plans for your contractor to build to – doing none of this and simply choosing a contractor based on the lowest price could mean problems during and even after the building works.”
“Some kinds of work carried out to a property may not be building work that is controlled by the Building Regulations but may be work covered by the rules about the Party Wall.
Put simply, the Party Wall is the dividing wall or partition between two properties which is shared by the owners or tenants of each side.
The Party Wall Act introduced a procedure for dealing with disputes between owners of neighbouring properties.
There will be some cases where both the Party Wall Act and the Building Regulations will apply to work being carried out.
You must find out whether work you intend to carry out will be affected by the Party Wall rules.”
You will need planning permission for certain changes to the use of a property such as changing from a residential use to a business use. However, it is possible to change use between some classes without having to make an application for planning permission.
“I have recently moved into a three-bedroom house which has had a loft room constructed. Building Regulations Consent was not obtained before doing this work though we are informed that the works conform to the required standards. How do I go about applying for Building Regulations Consent in retrospect? I know that planning permission was not required.
You will need to contact your local authority Building Control office and apply for a Regularisation Certification for this ‘unauthorised building work’. This could be very disruptive as some of the covered building work may need to be exposed, e.g. to verify the size of a steel beam or the spacing and size of floor joists.”
“The erection or extension of a building.
Renovation of a thermal element e.g. roof replacement, rendering a wall etc.
Change of use of a building e.g. converting a barn to a house etc.
An alteration involving work which will affect the ongoing compliance of the building, service or fitting with the requirements relating to structure, fire, or access to and use of buildings.
The installation or extension of a service or fitting which is controlled under the regulations”
The single biggest advantage is that we can work within all geographical locations but the Local Authorities generally work within the confines of their own borough. This means by using us you don’t need to go through a different process and different inspectors every time you start a new project.
By using a tradesman or installer who is self-certified by way of a competent persons scheme. The most common self-certifications are for electrical works (NICEIC), boilers installations (Gas Safe), windows replacement (FENSA) and cavity wall insulation (CIGA). A full list of schemes can be found on the www.gov.uk website.
All types such as: residential, commercial, mixed use, educational and healthcare. We also work on more niche building types such as rail, infrastructure, listed buildings, and industrial premises. Some buildings are technically exempt such as Railway, MOD and Crown Premises but they tend to comply in any case and ALL BUILDING CONTROL can advise on these as necessary.
Neither ALL BUILDING CONTROL or any other Approved Inspector can approve works that have already commenced, only the Local Authority can do that. If however the work you have started is merely preparatory, stripping out or ground investigative work then we can help but you cannot start the works being regulated until the Initial Notice is confirmed.
You will need to make a Regularisation application to the local authority. This will inevitably involve opening-up works and possibly require provision for other items such as structural calculations and services installation certificates. We offer a service where we can assist you in the process.
Planning Permission rules determine whether you can go ahead with a building project essentially based on Appearance and Use whereas the Building Regulations set technical standards for the design and construction of buildings.
“We are licensed to cover the entire of England and Wales.
We are London based and have surveyors available throughout the country.”
Technical
Part A - Structure
It is possible to build a conservatory on top of an extension provided: -Local Authority Planning Permission has been granted – Local Authority Building Control are content with respect to all the relevant parts of the Building Regulations. Conservatories at first-floor level are not exempt from the Building Regulations.
This information is contained in the guidance document published by the Timber Research and Development Association (TRADA) titled: – ‘Span tables for solid timber members in floors, ceilings and roofs (excluding trussed rafter roofs) for dwellings’, obtainable from:
TRADA Technology Ltd,
Chiltern House
Stocking Lane
Hughenden Valley
High Wycombe
Buckinghamshire
HP14 4ND
Or alternatively technical guidance is given in British Standard BS 8103 Part 3 2009 ‘Structural design of low-rise buildings – Code of practice for timber floors and roofs for housing’, obtainable from:
British Standards Institution
389 Chiswick High Road
London
W4 4AL
Basements require both Planning Permission and Building Regulations approval whether constructed as part of a new property or as a retrofit to an existing property. You will need to consult your Local Authority Planning and Building Control offices
The Basement Information Centre publishes a useful industry guide ‘Basements for dwellings’ on basement design and construction and they can be contacted at the following address:
The Basement Information Centre
Riverside House
4. Meadows Business Park
Station Approach
Blackwater
Camberley
Surrey
GU17 9AB
www.basements.org.uk
Part B - Fire Safety
The Department has commissioned some comparative testing of doors using these two standards. The conclusions of this work are that for the purposes of Item 2.d of Table B1(provisions for fire doors) of Approved Document B (Vol2), results from EN 81-58 tests can be accepted as equivalent to BS 476 part 22. In due course, the Department intends to publish the report from this work and amendments to the Approved Document necessary to meet the requirements of the Lifts Directive.
Many do accept this arrangement where they are satisfied that it will provide a sufficient level of protection to escape routes within dwellings. The Building Control Alliance Technical Guidance Note 9 provides further advice.
Increasing the period of fire resistance of the compartment walls between flats beyond that specified in the Approved Document is unlikely to have any significant impact on the safety of occupants of the building and would have no discernable benefit to persons in the flat where the fire has started.
It is estimated that the provision of a BS 9251 sprinkler system within a dwelling will reduce fire-related casualties by around 70%. Whilst it would be desirable to install such systems in all dwellings it was decided that it would only be reasonable to impose this on larger buildings.
This was following analysis of the costs and benefits in the research report: The effectiveness of sprinklers in residential premises and consideration of the increased hazards for fire-fighters and other persons associated with fires in tall buildings, as discussed in the Regulatory Impact Assessment: Changes to Part B (Fire Safety) of the Building Regulations 2000 (as amended) and Approved Document B.
The 30m trigger height is considered to be a logical provision which aligns with the provisions for sprinkler protection for other building uses.
There may be alternative fire suppression systems that could be used where it can be demonstrated that a similar level of performance as would be provided by a BS 9251 sprinkler system can be achieved.
Where water mist systems are proposed the guidance contained in the BRE publication An Independent Guide on Water Mist Systems for Residential Buildings may assist Building Control Bodies in assessing such systems.
Diagram 30a applies a more onerous standard than Diagram 30b, any combustible (including thermosetting) core panels should incorporate a band of material of limited combustibility 300mm wide centred over the wall.
However, an alternative approach might be to use a panel system which has been shown in a large-scale test to resist internal and external surface flaming and concealed burning.
In low-rise residential, office or assembly buildings to which Diagram 30b applies, panels with thermosetting cores can be used without any additional protection.
However, fire-stopping must be provided to seal the joint between the compartment wall and the underside of the panel. Any voids above the panel (such as where an additional roof covering is provided) should also be adequately fire-stopped.
No. Requirement B3(3) requires, where reasonably necessary, subdivision of the building with fire-resisting construction and/or the installation of a suitable automatic fire suppression system.
What is considered reasonable in any particular case will depend on the size and intended use of the building. In some cases, either sprinklers or compartment walls and floors will be necessary and other cases it may be necessary to provide both or neither. Guidance on where sprinklers should be provided is given the Approved Document.
Door closers are not required for internal fire doors in flats when they are being used to provide lobby protection for a common stair.
However, the requirement for the provision of fire-resisting doors remains as does the advice to householders that doors should be kept shut, especially at night.
Regulation 4 of the Building Regulations 2000 states that “building work” should comply with the applicable requirements contained in Schedule 1. Regulation 4(2)a then goes on to state that, “after the work is completed, the building as a whole should comply with the applicable requirements of Schedule 1 or, where the building did not previously comply with any such requirement, is no more unsatisfactory in relation to that requirement than before the work was carried out.”
Where an existing shop is extended such that the final floor area is greater than 2000m2 (whether it exceeded this value previously or not) then the building as a whole may be less satisfactory in relation to requirement B3(3) than before the work was carried out.
Therefore, the building would have to be either subdivided to limit the compartment size, fitted with sprinklers or some other solution would be necessary in order to satisfy regulation 4(2) in relation to requirement B3.
Regulation 4(2) must be judged against the requirements set out in Schedule 1 rather than the Approved Document. B3(3) requires sub-division of the building “to an extent appropriate” to its size and intended use and it may be that some buildings will still comply with B3(3) by virtue of its intended use even though they have been extended without further capitalisation.
This would be a matter for the designer and the relevant building control body to consider. However, any such proposal may result in the need to upgrade the specification of the sprinkler system and the duration of water supplies.
Provision of water supplies does not, on its own, reduce the physiological impact on firefighters of travelling long distances whilst carrying heavy equipment. Water from private hydrants may still need to be pumped before it can be used for firefighting.
Where it is proposed to adopt an alternative approach to meeting requirement B5 (Access and facilities for the fire service). It would be advisable to seek the advice of the fire and rescue service who can advise on the practicalities of fire fighting.
The vertical distance referred to in paragraph 2.16 c. should be measured from the entrance storey of the flat, not the entrance floor of the building.
Item 2 of Table 3 (Maximum nominal internal diameter of pipes passing through fire separating element) now makes it clear that a uPVC pipe, up to 110mm in diameter, can pass through a wall or floor separating a dwellinghouse from an integral garage. The pipe should, however, still be fire stopped in accordance with paragraph 7.8. This would involve sealing around the pipe where it penetrates the wall or floor using a suitable material or a proprietary system as described in Paragraph 7.14.
Guidance in both volumes of the Approved Document Part B states there should be vehicle access for a pump appliance to within 45m of all points within dwellings. This is to take account of the actual distance that the Fire & Rescue Service need to carry kit and lay hoses from the vehicle to a potential point of fire.
Guidance in both Volumes of the Approved Document Part B states there should be vehicle access for a pump appliance to within 45m of all points within dwellings. This is to take account of the actual distance that the fire fighters need to carry kit and lay hoses from the vehicle to reach a potential fire.
When an Approved Document refers to a named standard, the relevant version of the standard is the one listed at the end of the publication. However, if this version of the standard has been revised or updated by the issuing standards body, the new version may be used as a source of guidance provided it continues to address the relevant requirements of the Regulations.
Volume 2 of Approved Document B currently refers to the guidance in several of the BS 5588 series of standards as a means of showing compliance with the requirements of Part B (Fire safety) of Schedule 1 to the Building Regulations. Until such time as the Approved Document is amended, these references remain part of the guidance approved under section 6 of the 1984 Building Act. As such, compliance with the guidance referred to would confer a legal presumption of conformity with the relevant requirements of Part B.
Following any other guidance would not confer that legal presumption.
Where designers elect to follow the relevant guidance in BS 9999 they will need to satisfy themselves and the building control body that this guidance adequately addresses the requirements of Part B. It is strongly recommended in such cases that designers discuss their proposals with the building control body before starting work.
Withdrawn BS standards are readily available from:
The BSI Knowledge Centre
British Standards Institution
389 Chiswick High Road
London, W4 4AL
Email: knowledgecentre@bsigroup.com
Tel: +44 (0)20 8996 7004
The Housing Act 2004 replaced the previous housing fitness standard with a statutory framework for assessing and tackling hazards in housing – including fire hazards.
Within a house designated as a ‘House in Multiple Occupation’ such devices may still need to be provided between the private areas (ie bedrooms) and the common parts (ie circulation spaces, living room, kitchen etc).
No, this is a printing error. The word “over” should be retained as for the 2000 edition of Approved Document Part B, and so paragraph 9.12 of Volume 2 of Approved Document Part B 2006 should read: “Where the concealed space is over an undivided area which exceeds 40m (this may be in both directions on plan) there is no limit to the size of the cavity if…….”.
Cavity barriers are provided to reduce the risk from unseen fire spread within concealed spaces in accordance with requirement B3(4) of the Building Regulations. The principle of paragraph 9.12 is that it relates to a concealed space over a single undivided room (such as an open-plan office). Because the room below the space is undivided, the occupants will be able to see a fire develop and react to the changing hazard, thus cavity barriers within the space above are less important than with a cellular layout. The conditions in paragraph 9.12 are intended to reduce the risk of a fire starting/spreading in the undivided void and to prevent fire entering the void from outside the room which is not visible to its occupants.
For the purposes of Part B of the Building Regulations an LD3 system is considered to be adequate. The system itself should therefore be installed in accordance with the guidance for LD3 systems in BS 5839-6:2004.
For the purposes of Part B of the Building Regulations, an LD3 system is considered to be adequate. The system itself should, therefore, be installed in accordance with the guidance for LD3 systems in BS 5839- 6: 2004.
For the purposes of meeting the provisions of Paragraph 8.14, the limit on the scope of BS 9251 to buildings below 20m can be ignored. However, the other limits such as the number of sprinkler heads per room should be observed.
In blocks which are taller than 30m in height, all the individual flats throughout the building should be sprinklered. However, it would not be necessary to provide them in the common areas such as stairs, corridors or landings.
The guidance in B1 Section 1 of the Approved Document (fire alarm and fire detection systems) is not intended to be applied to the common parts of blocks of flats and does not include a provision to interconnect installations in separate flats.
Fire detection devices may need to be provided in some blocks to actuate automatic smoke control systems in the common parts of the building in accordance with paragraph 2.25. Such devices are not expected to be linked to a common alarm system.
A protected stairway should be enclosed with fire-resisting construction and fire resisting doors in order to protect people escaping down the stairs from a fire in the accommodation.
It may not always be necessary to provide fire doors on cupboards if they are small and the fire risk is low. An alternative to providing a fire door on a bathroom is to include the bathroom within the stair enclosure, thus removing the need for a fire door.
In many cases, premises which are similar to a family home can be designed in accordance with Volume 1 (Dwelling houses). However, such premises are subject to the Regulatory Reform (Fire Safety) Order 2005 and it may be necessary to take account of the duties imposed under that Order in the design of the premises.
The Department’s leaflet, Do You Have Paying Guests? provides some useful guidance on the application of the Fire Safety Order to B&Bs, guest houses and self-catering properties. Regardless of the design guidance that is adopted, it will still be necessary for Building Control Bodies to consult with Fire and Rescue Authorities on work relating to buildings where the Fire Safety Order is (or will be) applicable. This should ensure that any potential problems can be identified before building work is started.
Further guidance on the consultation process is given in the Department’s publication, Building Regulations and Fire Safety Procedural Guidance.
Our local Fire and Rescue Service appliances are fitted with hoses which are much longer than 45m.
The 45m criterion is based on the physiological demands on firefighters engaged in search and rescue and on the restrictions that may be imposed by their equipment.
When considering hose length it is important to appreciate that, in practice, hoses have a tendency to “snake” when charged thus limiting their effective length. It is also common practice to trim the ends of hoses where they become damaged. The time and effort it takes to lay out a hose may also be an important factor.
A fire-resisting door should be regarded as a complete installed assembly. Thus the door, the frame and any ironmongery should be considered when assessing its suitability. In most cases, however, it should be possible to retain the existing frame. If in doubt, the test report for the door being installed will include details of the door frame in which it was tested.
Fire doors are often thicker and much heavier than other internal doors. Where existing frames are retained it may be necessary to replace or relocate the door stops and to install additional fixings back to the structure. The joint between the frame and the surrounding structure should be adequately sealed and the operating gap between the door and the frame should be kept to a minimum (usually 3-4mm).
Part C - Site preparation and resistance to contaminates and moisture
The Building Regulations apply to new building work, the Regulations are not retrospective, and so do not apply to existing buildings. If you have a problem with a new home you should raise it with the builder or warrantee provider.
Various internet web sites exist which provide radon risk reports. These reports are usually provided as a chargeable service from the providers and the relevant web site for existing properties is:
UK radon appropriate to small domestic and workplace buildings and extensions that have an existing postal address.
Flood mitigation (i.e. measures that can be taken to keep water out of the building or measures to make it quicker and cheaper to allow the building to be re-occupied after flooding) is not a matter covered by Building Regulations.
Planning approval may include conditions for mitigation measures.
Advice is given in BS 85500 flood resistant and resilient construction guide to improving the flood performance of buildings. A core standard can be downloaded from www.shop.bsigroup.com
Your Local Authority Planning Office and the Building Control Authority should hold records of recent extensions to dwellings. You should contact them to verify what permissions have been sought. Contact points can be found from the local telephone directory, the internet or from local citizen’s advice bureau or public libraries.
You will need to provide a damp proof course in the extension walls at least 150mm above ground level comprising of impervious sheet material, engineering brick or slates in suitable cement mortar or equivalent materials to prevent the passage of moisture.
Further guidance on suitable damp proof course materials can be found in British Standards Institution Published Document PD 6697: 2010 ‘Recommendations for the design of masonry structures to BS EN 1996-1-1 and BS EN 1996-2’ or in British Standards Institution BS 5628 Part 3: 2005 ‘Code of practice for the use of masonry – Materials and components, design and workmanship’. British Standards Institution publications are available from:
British Standards Institution
389 Chiswick High Road
London
W4 4AL
Part E - Resistance to the passage of sound
Part E sets standards for the sound insulation between dwellings.
In the 2003 revision, the regulation was extended to cover hostel types of accommodation such as student halls of residence. We called these types of accommodation Rooms for Residential Purposes, and the definition could be taken to include hospital wards where a high standard of sound insulation could conflict with operational requirements. For this reason, we made a specific exclusion for “…a room in a hospital, or other similar establishment, used for patient accommodation…”.
The question is whether a Care Home can be considered as an “other similar establishment” “used for patient accommodation” for the purposes of this exclusion.
This is a matter for the building control body to decide, but they should take account of the following:
One of the aims of the 2003 revision of Part E was to ensure that people have a reasonable degree of acoustic privacy in their homes, including rooms for residential purposes. Patients in hospital can be considered as a special case, because the need for the medical staff to hear sounds of distress and to have rapid access to the patients, is likely to be more important than the patient’s need for privacy.
Residents in Care Homes may be considered to be in the same category as hospital patients if they are patients receiving a high level of care and are unable to live independent lives.
The guidance in Approved Document E (2003) is that organisations carrying out pre-completion testing should “preferably have UKAS accreditation (or a European equivalent) for field measurements”. The 2004 amendment adds that “The ODPM also regards members of the ANC Registration Scheme as suitably qualified to carry out pre-completion testing”.
When pre-completion testing was introduced in 2003 there were not enough UKAS/ANC test organisations to undertake the work. There are now over 50 UKAS/ANC organisations, and CLG (previously ODPM) recommend that UKAS/ANC organisations should be used unless no such organisation is available when required. Builders who employ test organisations should be made aware of this at an early stage.
Although organisations that are not UKAS accredited or ANC registered may work to the same standards as the other organisations, their operation has not been subjected to a check by a third party.
There is no single answer to this question. The term “House in Multiple Occupation” (HMO) is defined in the Housing Act 2004, and a wide range of premises will fall within the definition. Many of these premises will contain rooms that would also meet the definition of a room for residential purposes given in regulation 2 of the Building Regulations; however, there are others that will not. Each case should, therefore, be considered on its own merits.
When deciding whether a room or a suite or rooms is a room for residential purposes, the list of establishments in which rooms for residential purposes may be found, which is given in the definition in regulation 2, provides useful guidance. It states that a room or suite of rooms, used by one or more persons to live and sleep, in a hostel, hotel, boarding house, hall of residence or residential home is included in the definition of room for residential purposes. Consequently, rooms or suites of rooms used by one or more persons to live and sleep in HMOs used for those purposes, or in HMOs which have a substantially similar use, are likely to be rooms for residential purposes, although it is necessary to carefully consider each case individually.
Rooms or suites of rooms in HMOs which are not hotels, hostels, boarding houses, halls of residence, residential homes or similar are therefore unlikely to be rooms for residential purposes as defined in the Building Regulations. It is not possible to give definitive guidance, but it is unlikely for example that bedrooms in an HMO which consists of a single-family dwelling-house which is shared by a small group of students could be regarded as rooms for residential purposes.
Paragraph 1.8 of Approved Document E specifies that sound insulation testing should not be carried out between living spaces and: corridors, stairwells or hallways. This is because sound insulation testing between such spaces may give unreliable results due to the possible complex shape of circulation spaces, and the possible difficulty of establishing the volume of a circulation space.
There can also be reduced accuracy when sound test measurements are made in small rooms, and guidance on this is given in paragraph B2.11 in Annex B.
Where separating walls or floors are subject to requirement E1 they should always be designed and constructed to provide reasonable resistance to sound even if they are not going to be subjected to testing.
The purpose of this Requirement is to protect residents from noise produced in reverberant common areas. The Requirement only applies to “corridors, stairwells, hallways, and entrance halls which give access to the flat or room for residential purposes”. To comply with this, it is recommended that absorbent treatment should normally be applied only to common areas onto which dwellings open directly.
Where separating walls, without doors or windows, are adjacent to common areas it would not normally be necessary to treat the common areas, assuming normal usage. Other situations are dealt with in paragraph 0.8 of Approved Document E (2003).
Part G - Sanitation, hot water safety and water efficiency
Yes, as long as the water remains wholesome after the softening process. However, the guidance to the Water Supply (Water Fittings) Regulations states that it is preferable for the cold water supply to the kitchen sink to come direct from the mains supply, in order to minimize the risk of non-wholesome water being supplied due to inadequate operation and maintenance.
No. The Approved Documents provide guidance about compliance with specific aspects of the Building Regulations in some of the more common building situations. There is no obligation to adopt any solution contained in the Approved Document if you prefer to meet the relevant requirement in some other way. However, you should check with your building control body that your proposals comply with the Building Regulations (which are reproduced in the green shaded boxes in the Approved Document).
If guidance in the Approved Document is followed there will be a presumption of compliance with the requirement(s) covered by the guidance. However, this presumption is not conclusive, so simply following guidance does not guarantee compliance in an individual case.
Yes, the provision applies to all hot water systems. However, to reflect the lower risk associated with such a system, the work is not notifiable to the building control body nor is there a requirement for a certificate to be produced that states the work complies with the Building Regulations (unless the associated electrical work is notifiable for the purposes of Part P).
Yes. There are no national or other standards for these products but a storage vessel or calorifier fitted with suitable safety devices that has passed a relevant pressure test, such as BS EN 89:2000 Gas-fired storage water heaters for the production of domestic hot water, should normally be accepted by the building control body as complying with the functional requirements of G3.
No, sub-paragraph 3.13a simply requires that in a vented hot water storage system, “for all indirect heat sources, an overheat cut-out to disconnect the supply of heat to the storage vessel in the event of the stored water overheating” is incorporated.
This is because, for indirect heat sources on vented systems, water overheating is more likely to be for operational reasons, for example, on solar-powered systems because of a very hot day and little hot water use. In such circumstances, self-resetting reduces the inconvenience to users, by resuming normal operation as soon as the operational circumstances change, without compromising safety. However, for direct heat sources, for example, electric immersion heaters, overheating associated with such devices is likely to be due to a failure of the device and the use of a non-self-resetting device would draw attention to the problem.
Requirement G1 states that wholesome water must be supplied to:
any place where drinking water is drawn off.
any sink provided in any area where food is prepared.
It also requires that wholesome or softened wholesome water is supplied to:
any washbasin or bidet provided in or adjacent to a room containing a sanitary convenience.
any washbasin, bidet, fixed bath or shower in a bathroom.
One of the reasons for setting out where wholesome or softened wholesome water should be supplied to is to clarify where it is acceptable for alternative sources of water, such as greywater and rainwater, to be used. G1(2) sets out that such alternative sources of water can be supplied to a sanitary convenience fitted with a flushing device.
This introduces a minimum water efficiency standard into the Building Regulations for the first time for new homes. It requires that the average water usage of a new home (including those created by a change of use) is no more than 125 litres per person per day or 110 litres/person/day if required as part of the planning permission Estimated water usage must be calculated in accordance with the methodology set out in Appendix A of Approved Document G, unless ‘deemed to satisfy’ fittings described in Approved Document G are used.
With regard to supply, the provision requires that heated wholesome water (or softened wholesome water) is provided to any washbasin or bidet provided in or adjacent to a room containing a sanitary convenience, to any washbasin, bidet, bath or shower in a bathroom and to any sink provided in any area where food is prepared. In relation to hot water systems, the provision extends the scope of the previous safety regime to all types of system (not just unvented ones). This includes new guidance in the Approved Document to ensure that all parts of the system are capable of resisting the effects of temperature and pressure. In particular, this introduces guidance to ensure cold water cisterns supplying and receiving water from hot water cisterns are properly supported, following tragedies resulting from just such failures.
In addition, it also introduces a provision that all new homes (including those created by a change of use) have the temperature of the hot water supplied to a bath limited to no more 7 than 48°C. It’s likely that this will normally be complied with by the fitting of a thermostatic mixing valve (TMV).
This provision is similar to that contained in G1 of the previous edition of Approved Document G, but there is no longer any requirement for cleanability in the current edition. It sets out that adequate and suitable sanitary conveniences (WCs and urinals) must be provided in toilets or bathrooms and that adequate hand washing facilities must be provided in or adjacent to rooms containing sanitary conveniences. Any room containing a sanitary convenience, bidet or facility for washing hands associated with a sanitary convenience must be separate from a kitchen or area where food is prepared.
This is a new requirement that seeks to clarify requirements for sanitary provision. A suitable sink must be provided in any area where food is prepared.
It will not. The provision is in terms of the estimated water usage of a home.
No, the requirement to ensure that the temperature of the water delivered to a bath is no more than 48 degrees celsius temperature applies only to baths in new homes (including those created by a change of use), not in existing homes. However, people may want to consider the potential safety benefits of fitting a TMV, or some other means to prevent scalding, when they are adding a bath or having an existing one replaced or repaired, particularly where occupants are known to include those most at risk from scalding, that is, the very young and the very old.
Whilst a combi boiler may store less than 15 litres of hot water, it still needs to be notified as it is a) a combustion appliance and b) forms part of another fixed building service (space heating).
Part G only requires that a WC and/or associated handwashing facilities should be separated by a door from a food preparation area. In dwellings, a lobby is not needed, as illustrated in diagrams 2 and 3 in AD G.
However, for workplaces, the Approved Code of Practice (ACOP) that supports the Workplace (Health, Safety and Welfare) Regulations 1992 requires that no room containing a sanitary convenience should communicate directly with a room where food is processed, prepared or eaten. Therefore, in workplaces (particularly in food businesses such as restaurants, cafes, catering businesses and shops selling food), toilets must not open directly C be ventilated to deter air from the toilet moving to the food handling area.
Metal pipework, such as cast iron, is suitable.
For smaller hot water systems, BRE Information Paper 8/07 indicates that discharges can be made to PVCu stacks, provided that:
relief discharge is from domestic unvented hot water storage systems only – not combi boilers or sealed system boilers.
storage volumes do not exceed about 210 litres.
stacks are fully ventilated (ie. no stack cap or air admittance valve).
pipework complies with BS EN 1329-1:2000 or BS 4514:2001.
As stated in its Introduction section, the guidance in the Approved Document is intended to provide advice on how to comply with the requirements set out in the Building Regulations and that “there may well be other ways of achieving compliance with the requirements”. The Department’s view is that it would be acceptable, subject to also complying with subparagraphs a, b and d of 3.60, for these pipes to be polypropylene to BS EN 1451-1, as recommended in BRE Information Paper 8/07.
This requires that in dwellings and in buildings containing one or more rooms for residential purposes a bathroom must be provided containing a wash basin and either a fixed bath or shower. This requirement is the same as in the previous edition but is now extended to include buildings containing one or more rooms for residential purposes for example hostels as well as to dwellings.
Emergency replacement of a cylinder on a like-for-like basis would mean that the installation is no more unsatisfactory than before, so it would not be classed as a material alteration and therefore not subject to building regulations as long as the work does not adversely affect the energy and safety controls.
However, where reasonably practicable, it would be good practice to provide the system with overheat protection as described in the Approved Document, including a non-resetting energy cut-out to any immersion heater. It would also be good practice to check that the support of any cold water cistern supplying the system complies with the guidance given in paragraph 3.15 of the Approved Document.
We envisage that the Water Calculator will be completed initially when fittings and appliances are specified during the design stage and then revised if those fittings subsequently change. However, the provision does not require this, simply that a notice is given to the building control body within five days of the completion of work (or, where the building control body is an approved inspector, not later than the date on which the initial notice ceases to be in force under regulation of the Building (Approved Inspectors etc) Regulations 2010 if that is earlier). The regulations require only that the notice states the potential consumption, however, we envisage that, in practice, a copy of the completed calculation table will be submitted to the building control body.
Information can be found from manufacturers and from some independent websites. The calculation should be based upon the data for the fittings actually installed.
The table below shows which edition applies. However, the developer can choose to use a later version. Work started or building notice, full plans application or initial notice submitted –
Edition
Before 1 October 2015 – 2010 edition with 2010 and 2013 amendments
Between 1 October 2015 and 15 February 2016 – Volume 1: 2015 edition
After 15 February 2016 – Volume 1: 2015 edition with 2016 amendments
Note: The 2016 changes are included on the amendment slip issued by RIBA Enterprises for copies purchased after??? 2015.
The concept of “softened wholesome water” was introduced into Part G because in certain extremely hard water areas the water softening process can lead to sodium levels going beyond what is acceptable for wholesome water. This amendment makes clear that it is acceptable for such “softened wholesome water” to be supplied to washbasins, bidets, baths and showers.
Part M - Access to and use of buildings
The Disability Rights Commission (DRC) closed on September 2007. Its responsibility for helping secure civil rights for disabled people has now transferred to the new Equality and Human Rights Commission. The Disability Rights Commission had prepared a guide: ‘Access Statements: Achieving an inclusive environment by ensuring continuity throughout the planning, design and management of buildings and spaces’, which is still available on the DRC archived website.
Yes. In new build dwellings, particularly flats, planning for floor level gravity drainage requires recesses and connections in the floor which may prove unreasonably difficult to achieve. Shower waste pump kits can be fitted as an alternative when gravity drainage is not an option and it would be reasonable in these circumstances for the future level access shower provision to be designed to accept this arrangement. Drainage solutions that work using gravity drainage will perform and maintain better.
For purpose-built and purposed designed Category 3 dwellings it may be reasonable to expect a gravity drainage system from the outset.
A landing is defined in common usage as “a level area at the top of a staircase or ramp or between one flight of a stair or ramp and another” and it would be reasonable to expect these landings to have a gradient between 1:40 and 1:60.
It is possible that some ramped approaches may incorporate gradients of 1:12, but in general, a ramped approach should have gradients in accordance with lengths and rises shown in diagram 2.1.
This meets provision 2.22d where a door opens inward (shown dotted) to provide a leading edge.
Diagrams 2.5 and Diagram 3.10 each set out acceptable requirements for projection by a hand-rinse basin or wash hand basin into the WC access zone for each category. Typically this is up to 200mm and clear of the pedestal or trap beneath the wash hand basin, or 300mm for a wash hand basin adjacent to a WC. It would be reasonable for a hand rinse or hand wash basin to project up to 200mm into a turning circle (where necessary) providing this remains clear of pedestal or trap underneath the basin. For Category 2 a 450mm deep wash hand basin may extend its full depth adjacent to the tap end of the bath with the 1100mm clear access zone required beyond the basin.
A projecting corner is typically created by a wall projecting outwards beyond the plane of the door. It would be reasonable for door controls to be positioned at least 300mm from any corner or obstruction that would prevent a wheelchair user accessing the controls in the same way as is done with the 300mm nib required for doors.
Where the approach is head on, and where the double doors are not the principal or alternative entrance, it would be reasonable for at least one or both leaves to have individual clear opening widths of 750mm. Where both leaves of a double door can be operated with a single action, door leaves smaller than 750mm may be reasonable providing that the Building Control Body is satisfied that the doors in combination are reasonably accessible to a wheelchair user.
The term porch or lobby is intended here as a private and domestic front porch or lobby to a dwelling. Lobbies created in corridors or other circulation spaces elsewhere in the dwelling do not need to comply with requirements of 2.20i but should comply with requirements for hall and door widths in paragraph 2.22. Door swings into a private lobby or private porch should be designed so that a wheelchair user can practicably enter the private lobby and then turn to close the door.
The requirement for 1500mm between door swings should be measured with doors closed where one leaf opens into the lobby, and the other opens outwards but should be measured between open door swings where both doors open into the lobby. Door swings to a non-habitable room such as a WC or a store door opposite the front door would not require this 1500mm dimension.
Yes, for Category 2 where there is a need to insulate inhabited areas below a balcony or terrace a step-up of up to 225mm would be reasonable. This does not apply to Category 3.
A minimum of 1200mm should be maintained between fixed built in elements such as walls or kitchen cupboards. Loose furniture can encroach into the minimum clear access space of 1200mm set, whilst not a requirement it would be reasonable to expect a route at least 750mm clear to be maintained between any loose furniture and fixed units.
Paragraph 2.29 requires that an accessible bathroom is located on the same storey as the principal bedroom defined in paragraph 2.25b. In a dwelling where accommodation is set out over three storeys or more, it would be reasonable for a twin room, or a double bedroom (as an alternative to the principal bedroom) to be located on the same floor as the accessible bathroom required by paragraph 2.29 providing that the relevant requirements for circulation are demonstrated for that type of bedroom.
Diagram 2.4 shows 750mm width to the side of beds and 750mm at the foot of beds, with wardrobes or other furniture outside the access zone. Bedside furniture is permitted to sit to the side and at the head of the bed and up to a zone of 600mm away from the wall at the head of the bed. Furniture used to demonstrate compliance would reasonably be in accordance with the dimensions given in the furniture schedule in Appendix D.
Drop down rails to facilitate transfer to a WC are likely to be required to either side of the WC, whilst handrails and supports subject to a lower loading are likely to be required elsewhere. On that basis, it would be reasonable to expect the wall behind the WC to support a load of 1.5kn, but it may be reasonable for other walls to support a reduced load of 0.85kn. It would also be reasonable to design to meet these loads only in the zone where hand rails are likely to be fixed e.g. between 300-1500mm above finished floor level. Where boxing is not a reasonable fixing point, it may not need to be strengthened. Detail on location of wall strengthening can be discussed on a case by case basis with the Building Control Body.
For Category 2 M4(2) in every dwelling which has a principal double bedroom, it is deemed reasonable to require that the dwelling has a bathroom containing a WC, a basin and a bath as described in paragraph 2.29b. These requirements are assumed for properties with two or more occupants. For smaller one-person dwellings (for instance, a 1b1p as defined by the Nationally Described Space Standard) it may be reasonable for a shower to be provided instead of a bath as a permanent layout providing that the requirements of Diagram 2.5 for clear access zones continue to be met.
A 300mm nib is required for a head-on approach to a gate or door to ensure that the door can be approached and opened by a wheelchair user – the nib allows a wheelchair foot rest (or other mobility aid) to project beyond the line of the door frame, enabling a wheelchair user to reach the door handle.
When the internal approach is not head-on, a nib may not be required for all of the 1200mm (Cat 2)(2,20f) or 1800mm (Cat 3) (diagram 3.3 and 3.24f) distance as indicated, provided that the proposed layout creates the movement space for a wheelchair user to approach the door controls and use the door handles to open the door.
Diagrams 2.5 and Diagram 3.10 each set out acceptable requirements for projection by a hand-rinse basin or wash hand basin into the WC access zone for each category. Typically this is up to 200mm and clear of the pedestal or trap beneath the wash hand basin, or 300mm for a wash hand basin adjacent to a WC. It would be reasonable for a hand rinse or hand wash basin to project up to 200mm into a turning circle (where necessary) providing this remains clear of pedestal or trap underneath the basin. For Category 2 a 450mm deep wash hand basin may extend its full depth adjacent to the tap end of the bath with the 1100mm clear access zone required beyond the basin.
The change from 800mm to 950mm in the corrigenda was to provide the necessary distance between centre line of a WC pan and the centre line of a wash hand basin. This should not be understood as the requirement of space between a WC and the edge of a wet room shower.
Diagrams 3.10 and 3.11 show the maximum encroachment of basins into the WC access zone – the maximum penetration is typically 200mm, but 300mm adjacent to a WC. In wheelchair accessible layouts (diagram 3.11 and paragraph 3.36h) the intention is that there is a clear zone from the floor to the underside of /drainage/pipes/ services of between 400-600mm. This is to maximise ease of approach, whilst recognising that services have to be accommodated in some form. It is anticipated that pipes and drainage may need to be through-wall penetrations to achieve this result rather than running to the floor. Diagram 3.16A shows wash hand basin access zone encroaching by 200mm, in line with requirements set out in 3.11.
Category 3: Wheelchair user dwellings require that fully furnished layouts should be provided for both adaptable and accessible options in order to demonstrate compliance. These layouts should include all of the furniture set out in Annex D (other than coffee tables and occasional tables which are optional, and where included may sit within manoeuvring zones) which shows typical module sizes, the number of elements per room and per size of dwelling. Other than for Category 2 Bedroom layouts, and for sanitary accommodation, furnished layouts are not required to demonstrate compliance of Category 1 or 2 dwellings.
It would be reasonable for living rooms in an 8 person home to have 8 seats, not 1 as is currently shown in Appendix D: Furniture Schedule. The 8 seats in the living room can be distributed between combinations of 2 and 3 seat sofas and 1 seat armchairs, Furniture layouts are required to demonstrate compliance in a Category 3 layout.
As set out in the furniture schedule a 1200x600mm wardrobe is preferable to accommodate additional storage required for assistive aids, but where the circulation requirements cannot be met with the minimum bedroom area, a 600x600mm
No – this is an error. A ramped approach should have gradients in accordance with lengths and rise shown in diagram 3.1 and gradients of 1:12 are not permissible in approach routes to Category 3 dwellings.
Category 3 – Diagram 3.10 and 3.11: Do all pipework and services need to be clear of access zones?
Stacks and services should be located outside of the grey shaded clear access zones shown for both Category 2 and Category 3 bathrooms to ensure that a wheelchair is able to use the bathroom effectively. In Category 3 wheelchair accessible bathrooms and WC/ Cloakrooms, the access zone extends to the rear of the cistern to enable assistive devices to move up to the surface of the wall. Wheelchair adaptable layouts will need to be capable of simple alteration to also meet this requirement.
A planted door stop can be easily repositioned to allow a door which opens inwards to be re-hung outwards without the need to change the door frame as a whole. Category 3 Wheelchair adaptable dwellings can, therefore, have inward opening doors, but must be capable of easy adaptation to provide the outward opening door required for Category 3 Wheelchair accessible dwellings. Flats typically need outward opening doors on the entry-level accessible WC.
There is a risk that when a wheelchair user exits the lift they could manoeuvre dangerously close to the top step of a flight of stairs depending on the layout of the landing area. Consideration needs to be given to ensuring reasonable distance between the top step and the edge of the manoeuvering circle.
The underlying principle in Category 3 dwellings is that wheelchair adaptable dwellings should be capable of being simply adapted to meet the needs of a wheelchair user, or designed at the outset to do so. In demonstrating compliance for all M4(3) dwellings, a sensible approach would be to firstly design for a wheelchair accessible layout which complies in all aspects with requirements of M4(3) 2b including bathrooms, corridors, doors, bedrooms and kitchens. Designers can then modify that design utilising the greater flexibility provided by requirements for adaptable dwellings.
When considering alterations required to change an adaptable dwelling into an accessible wheelchair user dwelling it would be reasonable to allow for moving lightweight internal partitions and the associated making good works or moving local wall mounted services, sockets and plugs. Moving or modifying structural walls, block work walls, party walls or fire compartment walls, soil stacks, soil vent pipes and major building services may not be considered a reasonably simple alteration. Any change however simple should still comply with all of the relevant requirements of the building regulations.
Ideally, the storage and transfer space should be sited adjacent to the hallway or corridor of a dwelling and nearby the principal entrance. This arrangement should also comply with escape requirements set out in Approved Document B (Fire Safety) for that type of dwelling. To do so, in some circumstances it may be necessary for the wheelchair transfer and storage space to be located away from the entrance area but still on the same storey.
Furnished layouts for Category 3 housing are required and in those layouts, loose furniture can encroach into the 1500mm access zone required by paragraph 3.32b, though a clear route at least 750mm wide must be provided. 1500mm clear should be maintained between any fixed building elements or kitchen cabinets.
An adaptable kitchen must be capable of being easily adapted to provide an accessible layout. Concealed drainage such as inaccessible stacks or drainage behind boxing, walls or partitions should not need to be extensively modified to support an accessible layout. It would, however, be reasonable for easily accessible connections to stacks and surface mounted drainage inside cupboards, or services mounted against walls to be altered to meet an accessible layout.
The intent is that wheelchair users are able to approach and use the basin. Typically this requires some space at low level below the basin for an approach to be made and for full pedestal basins to be avoided. Semi pedestal basin types are permissible, and providing that it can be demonstrated that a wheelchair user can approach the basin, the lower extent of the basin may be lower than the typical range of 400-600mm above finished floor level.
Do WC pans need to pro-Diagrams 3.10 and 3.11 both state that the size of the sanitary units are given as minima in the furniture schedule in Appendix D. Using other sizes may affect the overall size of a bathroom or cloakroom. Using a larger unit than the 500x700mm WC + cistern given in the guidance may, therefore, impact on the overall clearances and room sizing needed to make a compliant bathroom, cloakroom or wet room. Larger units are permissible if the knock-on effect to overall room dimensions is factored into the sizing of a room’s layout. ject no less than 700mm in order to fit with the furniture schedule and also be clear of all boxing-in and pipework?
The requirement for M4(3)2a is for a bathroom that is capable of simple adaptation at a future date to become wheelchair accessible in compliance with M4(3)2b. It need not be completed and delivered as a wheelchair accessible bathroom, but does need to be equiped with suitable services and adequate overall dimensions. The simplest way to demonstrate compliance is to design an accessible bathroom, and then modify the layout to meet the more relaxed requirements for an adaptable bathroom.
It would be reasonable for wheelchair adaptable bathrooms to have either a level access shower or a level access shower with a bath fitted over at the point of completion. Wheelchair accessible bathrooms should have the level access shower available at point of completion. Where a bath is not provided in addition to the shower at completion there should be sufficient space above the level access shower for a bath to be fitted, whilst still being able to comply with the access zone requirements set out in diagram 3.11 once the bath is in place. These bathroom layouts should provide a turning circle of 1500mm when the door is closed as explained in paragraph 3.43e.
Wheelchair accessible properties must always provide an accessible shower as a minimum at the point that the properties are complete.
It is always preferable for a shower to be positioned in the corner of a bathroom, and this should be the case wherever possible. It would be reasonable for a shower to be away from the corner as shown in diagram 3.17, but only where both a bath and a shower are in the same room and the shower can be increased in area at a later date if necessary.
Category 3 Bathrooms should provide a 1500mm turning circle free of low-level obstruction that provides 360’ access and movement for a wheelchair user. Ellipses are not used to demonstrate compliance in bathroom, cloak room or wet rooms.
Category 3 bedrooms require that a 1200mm manoeuvring square is used to make reasonable provision for space around beds and between doors and other bedroom furniture.
In living areas / the lounge of a Category 3 dwelling, either a 1400×1700 ellipse or the 1500mm turning circle can be used to demonstrate a reasonable manoeuvring zone.
No. The storage space in the wheelchair standard should not include plant or equipment – the space is intended for storage of additional wheelchair or mobility/health equipment which typically exceeds requirements in other forms of housing.
Reasonable provision should be made in the layout and structure of dwelling to make it easy to fit these features later, to suit any specific needs of the householder, but these are not required at completion. Note that in buildings other than dwellings, Approved Document M (Access to and use of buildings) Volume 2: Buildings other than dwellings specifies where grab rails and drop down rails should be fitted that meet the most common needs of disabled people.
“Habitable rooms” are defined in Approved Document M: Volume 2 Buildings other than dwellings under paragraph 0.26 as “… for the purpose of defining the principal storey [habitable room] … a room used, or intended to be used, for dwelling purposes, including a kitchen but not a bathroom or a utility room.
Guidance in paragraph 2.29 of Category 2 asks for a bath, a washbasin and a WC to be provided. In some types of home or in certain circumstances it may be reasonable for the bathroom to be equipped with a shower instead of a bath, providing that;
there is sufficient room for a bath to be installed in place of the shower at a later date.
it can be demonstrated that the bathroom can still comply with the requirements for clear access zones in diagram 2.5 once a bath is installed.
Yes, to the extent possible within the constraints of the existing building, as set out in the Access Statement.
Approved Document M does not include guidance for handrails and guarding to external ramps, because this is covered in detail by Approved Document K clause 2.12 (page 20), where it states that in dwellings and for common access areas in buildings that contain flats: Provide all of the following:
a. For ramps that are less than 1000mm wide: provide a handrail on one or both sides.
b. For ramps that are 1000mm or more wide: provide a handrail on both sides.
c. For ramps that are 600mm or less in height: you do not need to provide handrails.
d. Position the top of the handrails at a height of 900mm to 1000mm above the surface of the ramp.
e. Choose handrails that give firm support and allow a firm grip.
f. The handrails may form the top of the guarding if you can match the heights.
An ambulant disabled person should be able to hold a handrail for support either before taking the first step up or down or after reaching the landing from the last step in a flight. That should normally be possible where the handrail continues around the central well of a stair without further extension onto the landing, particularly if the handrail continues in an unbroken radius.
Approved Document M “Access to and use of buildings” Volume 2: Buildings other than dwellings (ADM Vol.2) currently states: “Approved Documents are intended to provide guidance for some of the more common building situations. However, there may well be alternative ways of achieving compliance with the requirements. Thus there is no obligation to adopt any particular solution contained in an Approved Document if you prefer to meet the relevant requirement in some other way.
BS 8300:2001 ‘Design of buildings and their approaches to meet the needs of disabled people – Code of Practice’ supersedes BS 5619:1978 and BS 5810:1979. BS 8300 provides guidance on good practice in the design of domestic and non-domestic buildings and their approaches so that they are convenient to use by disabled people. The design recommendations are based on user trials and validated desk studies which formed part of a research project commissioned in 1997 and 2001 by DETR.
The guidance in Approved Document M is based on and is complementary to the BS, although the BS contains much additional material that is not apt for, or not considered appropriate for, inclusion in guidance accompanying regulation. Also, in a few cases, the guidance in AD M differs from the recommendation in BS 8300. Compliance with the recommendations in the BS, therefore, while ensuring good practice, is not necessarily equivalent to compliance with the guidance in ADM Vol.2.”
Where the recommendation in BS 8300 implies a higher standard than that recommended in ADM Vol.2, clearly that would be acceptable. Also, where the BS recommendations post-date the publication of AD M and are based on new or re-evaluated research, such as described below, those recommendations too may be considered acceptable alternatives to the guidance in ADM Vol.2.
The BSI committee responsible for BS 8300:2001 published a consolidated amendment (Amendment 1:2005) to the BS in June 2005, prior to commencing work on the major quinquennial review of BS 8300. This amendment addressed a number of issues, some of which relate only to BS 8300, and some common to BS 8300 and ADM Vol.2.
Two or three issues, in particular, are known to have caused some difficulty to industry and the design and building control professions. In order to assist in resolving these concerns, the BS committee has undertaken a review of the research on which the recommendations in both BS 8300 and ADM Vol.2 were based. Where appropriate, guidance based on consideration of the BS amendment is included in the FAQs below.
Contrasting material means material with a visual contrast.
The Design Considerations in Approved Document M: Volume 2 Buildings other than dwellings 3.17 make it clear that “…a passenger lift is the most suitable means of vertical access and should be provided wherever possible. However, given the space constraints in some buildings, it may not always be possible to install the type and size of passenger lift that would be suitable for use by all, and other options may need to be considered to provide for users with mobility impairments.”
Approved Document M: Volume 2 Buildings other than dwellings 3.21 and 3.22 add that “…For all buildings, a passenger lift is the most suitable form of access for people moving from one storey to another…” but emphasise that “…in exceptional circumstances for new developments with particular constraints (e.g. a listed building, or an infill site in a historic town centre), where a passenger lift cannot be accommodated, a vertical lifting platform (platform lift), although not equivalent to a passenger lift, may be considered as an alternative option to provide access for persons with impaired mobility.” The Provisions at Approved Document M: Volume 2 Buildings other than dwellings 3.24 state that “…The provision of lifting devices will satisfy Requirement M1 or M2 if … new developments have a passenger lift serving all storeys [or] new developments, where due to site constraints a passenger lift cannot be accommodated to provide access to persons with impaired mobility, have a lifting platform, of a type designed for the vertical height to be traveled”
The guidance is clear therefore that the normal expectation would be for a lift to be provided in new developments, with justifiable exceptions where a lifting platform may be acceptable. It should be noted that the situations mentioned (e.g. a listed building or an infill site in a historic town centre) are examples only. Each situation should be judged on its merits.
The aforesaid does not however mean that there will be no exceptions to these principles. The legal requirement of the Regulations is that there shall be reasonable provision for access. What is reasonable must be judged on the circumstances of the individual case, and there will almost certainly be cases where the provision of any kind of lifting device may be unreasonable.
The onus must, however, be on the applicant to justify such exceptions in an Access Statement. As an indication of the sort of factors that might be relevant to such a justification, applicants may wish to demonstrate for example that no members of the general public are accommodated, that all facilities are replicated on each floor, that the space demand of the lift and associated landings is disproportionate to the accommodation provided, that adequate provision is made for installation of a lift at a later date should it be required, and so forth.
It would not be reasonable to set out in guidance such as this exactly what combination of circumstances would justify omission of a lift, but nor would it be reasonable for a building control body to state in advance of consideration of an application that provision of a lift would not be required.
Sections 0.10 to 0.12 of Approved Document M: Volume 2 – Buildings other than dwellings, edition 2015 of the Building Regulations aims to define when a building undergoes a change of use. Not all the requirements in Approved Document M apply where there is a change of use of a building to flats.
The building work which is exempt from charges is:
- Any alteration to an existing public building or home occupied by a disabled person which is solely for the purpose of enabling a disabled person to get in or out, or to provide better facilities for a disabled person.
- The provision or extension of a room in a home where the sole use of the room will be
- To carry out medical treatment of a disabled person which cannot be carried out in another room, or
- To store medical equipment used by a disabled person, or
- To replace or adapt accommodation or a facility in a building which already existed but which a disabled person could not use without assistance.
The guidance that follows is based on consideration of Amendment 1:2005 to BS 8300:2001 (see BS 8300:2001). A handrail should be:
1. of an oval or circular profile;
2. finished so as to provide visual contrast with the surroundings against which it is seen;
3. easy and comfortable to grip with no sharp edges, smooth and not cold to the touch.
A circular handrail should have a diameter of at least 40 mm but not greater than 50 mm.
A handrail with an oval profile should have dimensions of 50 mm wide and 38 mm deep. The profile should have rounded edges with a radius of at least 15 mm.
There should be a clearance of between 50 mm and 60 mm between a handrail and any adjacent wall surface and any handrail support should meet the handrail, centrally, on its underside. The clearance between the bottom of the rail and any cranked support, or continuous balustrade should be at least 50 mm to minimize the risk of the handrail supports interrupting the smooth running of a person’s hand along the rail.
Localised obstructions means any element that might impede the ability of a wheelchair user or person using mobility aids to turn easily through a door opening or around a corner. Localised obstructions are fixed items such as a protruding radiator or a wall-mounted fire hydrant. Skirtings and architraves can be ignored when measuring clear widths.
The grey shaded areas in diagrams should be free of wall nibs, services or any protruding elements, however, a localised obstruction is only problematic if it is in the likely path of travel of someone entering or leaving a room or turning a corner. Where grey areas are indicated to both sides of a door this assumes that the door can be approached from two directions – if a door can only be approached from one direction then a clear zone on the other side of the door is not required (e.g. at the end of a corridor).
Case Studies

All Building Control is London based and nationwide, some of our areas include...
- London
- City Of London
- Kensington
- South Kensington
- Chelsea
- Soho
- Knightsbridge
- Westminster
All Building Control is London based and nationwide, some of our areas include...
- London
- City Of London
- Kensington
- South Kensington
- Chelsea
- Soho
- Knightsbridge
- Westminster

