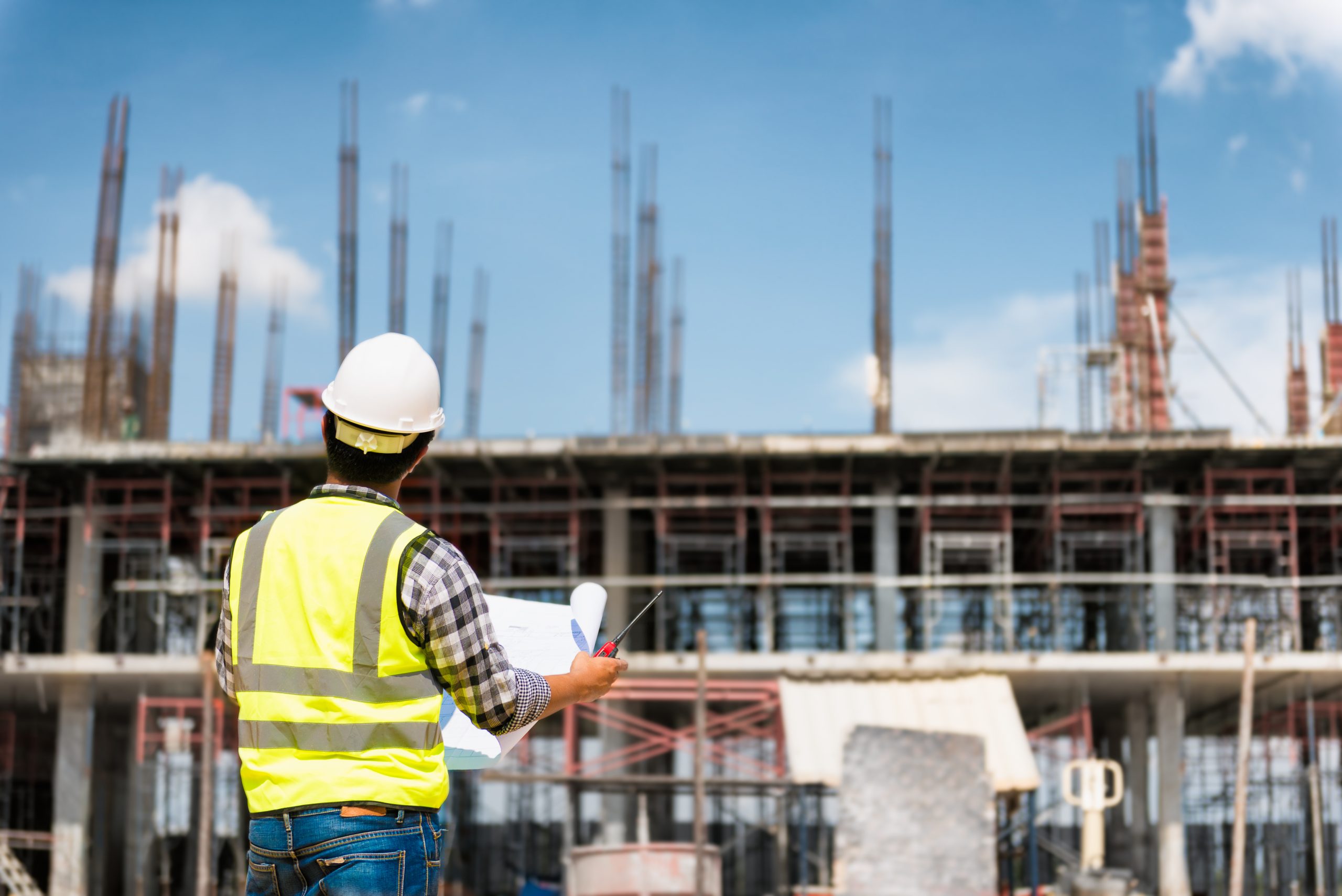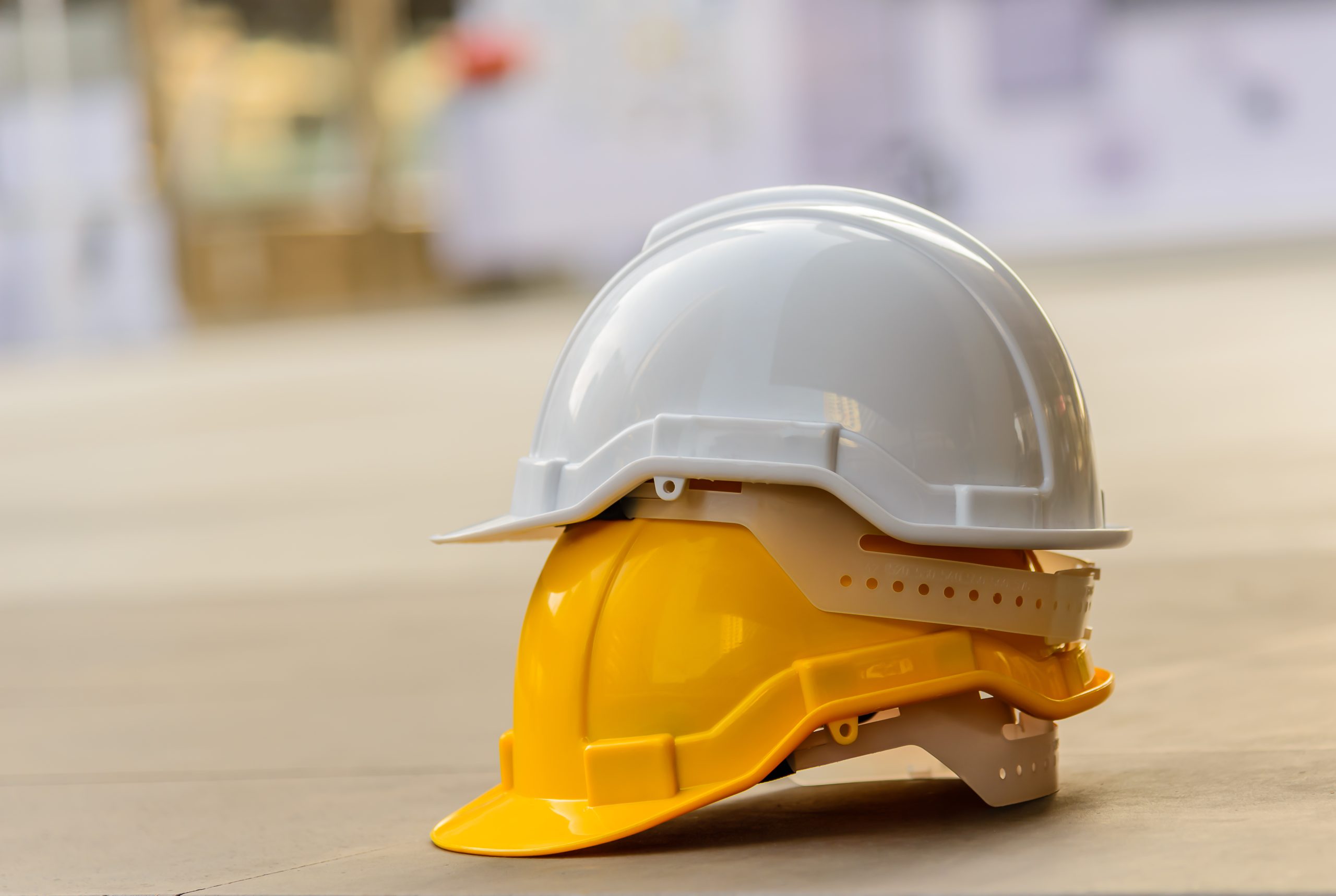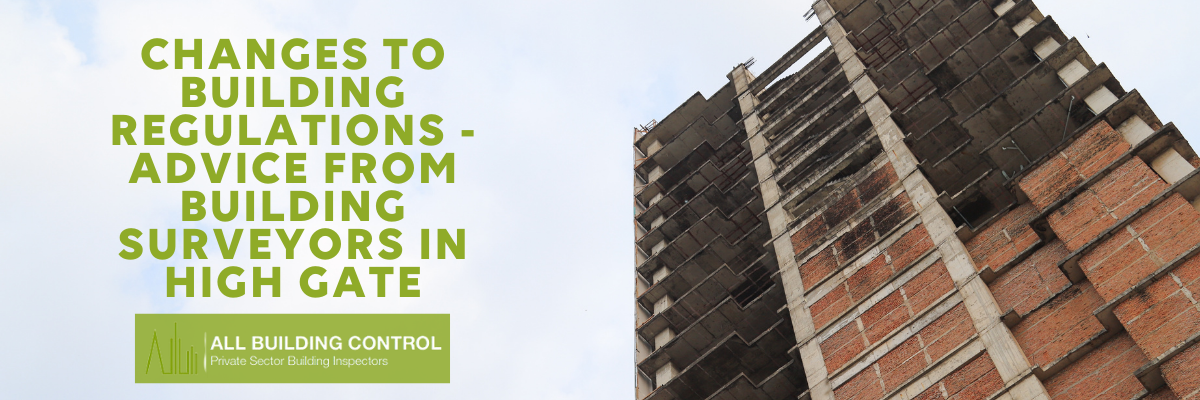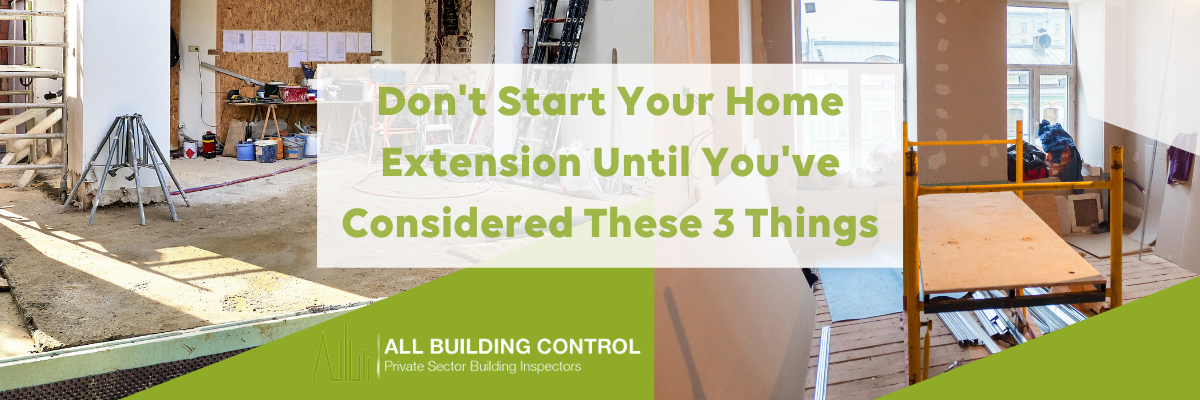Why RICS Accreditation Matters for Building Control: A Guide from All Building Control
In construction and property development, ensuring compliance and safety is crucial. At All Building Control, we pride ourselves on being a RICS-accredited, privately owned building practice based in London. As a Registered Building Control Approver (RBCA), our team of experts is committed to delivering top-tier building control services to clients across London and beyond. But what does RICS accreditation mean for your projects, and why should you care? In this blog, we’ll explain why choosing a RICS-regulated firm like ours guarantees expertise, reliability, and peace of mind for your construction projects.
What Is RICS Accreditation? Why Should You Choose a RICS-Regulated Firm?
RICS accreditation is a mark of expertise and professionalism in the building industry. Chartered Surveyors, like All Building Control, meet the highest standards of competence, integrity, and accountability. This accreditation proves we are fully qualified to provide reliable, impartial advice on building control, regulations, and compliance.
As a RICS-accredited firm, we strictly follow the RICS Code of Conduct, ensuring top-quality service. Our clients receive expert guidance, precise attention to detail, and a strong commitment to industry best practices. Whether for residential, commercial, or industrial projects, choosing a RICS-accredited company guarantees exceptional service and full compliance.
What Does Being a Registered Building Control Approver (RBCA) Mean for Your Project?
As a Registered Building Approver (RBCA), we are authorised by the government to assess and approve building plans, conduct inspections, and issue the necessary certifications. This means we handle all your building control needs, from start to finish, ensuring your projects meet building regulations and safety standards.
Our Registered Building Inspectors (RBIs) team has vast experience in various building types, especially in complex urban environments like London. With us, you don’t have to worry about applying to different local authorities for each project—our RBCA status allows us to work in any area of England and Wales, providing a seamless service every time.
Comprehensive Consultancy Services for Your Building Project
At All Building Control, we go beyond standard building regulation services. Our consultancy offers tailored advice and solutions for every project. From fire safety regulations to planning permissions, we help ensure compliance from day one.
With extensive knowledge of London’s architecture, we provide expert guidance on unique building challenges. We help you avoid costly delays and compliance issues, whether in pre-construction planning or post-completion certification. Our consultancy service keeps every aspect of your project running smoothly.
Why Choose All Building Control? The Benefits of Working with a RICS-Regulated Practice
- RICS-Regulated Expertise: As a Chartered and RICS-regulated firm, we provide reliable, high-quality services that meet the most stringent industry standards.
- ISO 9001:2015 Certified: Our ISO 9001:2015 accreditation guarantees that we maintain consistent quality and follow best practices in all our services.
- National Coverage: While based in London, our services extend to all areas of England and Wales, so you can count on us no matter where your project is located.
- Comprehensive Insurance: We carry professional indemnity and public liability insurance to protect your investment and provide peace of mind.
- Tailored Services: Our bespoke project management and control solutions ensure your specific needs are met, whether you’re working on a residential, commercial, or industrial development.
The Key Benefits of RICS Accreditation for Your Building Project
Choosing a RICS-accredited firm like All Building Control ensures your construction project meets the highest standards.
Expertise You Can Trust: Our specialists, trained under RICS, stay updated on the latest regulations and industry trends. Every aspect of your project is handled with precision.
Minimising Risks: We conduct thorough inspections and risk assessments to prevent non-compliance, fines, and costly delays. Our proactive approach keeps your project on track.
Unbiased, Professional Advice: As a RICS-regulated firm, we provide clear, independent guidance to help you make informed compliance and safety decisions.
Guaranteed Quality: Our ISO 9001:2015 certification ensures we consistently deliver reliable, high-quality services tailored to your needs.
Conclusion: Partner with All Building Control for Your Next Project
In conclusion, working with a RICS-accredited building control provider like All Building Control ensures your project is safe and reliable. Whether navigating complex regulations or ensuring compliance with building codes, our team of experts is dedicated to providing a professional, efficient service that guarantees your project’s success.
With our ISO 9001:2015 certification, RICS-regulated expertise, and commitment to high standards, you can trust us to handle all your building control needs. Ready to get started? Contact us today to learn more about our comprehensive building control and consultancy services!
Stay updated with our latest projects and expert tips—follow us on Facebook and Instagram today!







