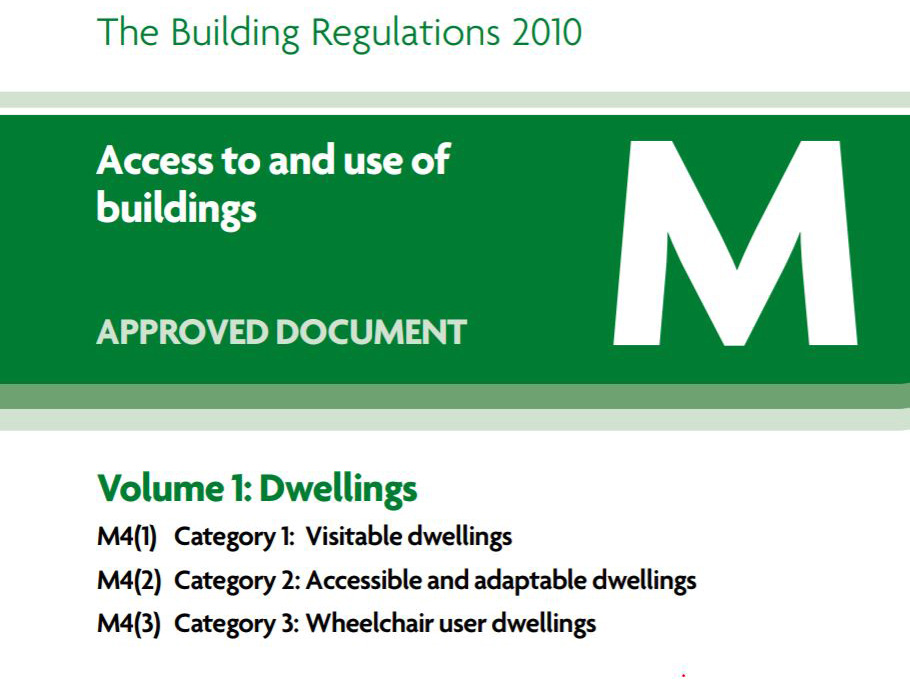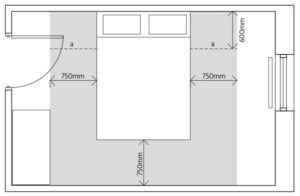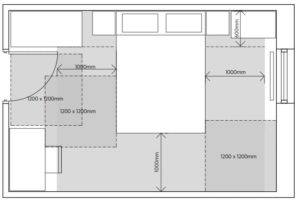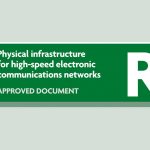What does it all M – Muh-Muh-Muh-Mean?
Publication title: Approved Document M – Access to and use of buildings: Volume 2 – Buildings other than dwellings AND Volume 1 – Dwellings
Date published: Vol 1 and 2 March 2015 (Volume 1 corrected 2016)
Approved Document M is now split into two Volumes being; Volume 1 Dwellings and, Volume 2 non-dwellings.
Volume 2 essentially draws everything from the previous document so has the same technical content.
Volume 1 (dwellings) however is now subdivided into 3 parts;
- Category 1 – Visitable dwellings
- Category 2 – Accessible and adaptable dwellings
- Category 3 – Wheelchair user dwellings
Despite the titles being fairly obvious what does this actually translate to in real terms you may ask?
Each Category address the requirements under the sub-headings of
a)
approach to… and
b)
circulation / use within…
Category 1 approach and circulation requirements are basically the same as was required of new dwellings complying with the superseded version of Approved Document M.
The new bits therefore are Category 2 and 3 dwellings and which Category you comply with will be which will be designated to you in your planning approval.
Under the ‘approach’ sub-headings Category 2 dwellings are required to be a little more generous. and it details car parking and drop-off requirements. Under the ‘circulation sub-heading they include a section called ‘habitable rooms’. The words ‘clear access zone’ feature heavily within this section along with example diagrams detailing key dimensions of these zones to be allowed for.
Category 3 goes one step more an essentially provides for a full wheelchair accessible dwelling.
Take a look at the difference between a Category 2 bedroom versus the Category 3 bedrooms below.




